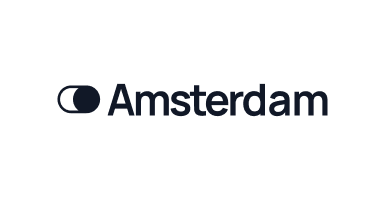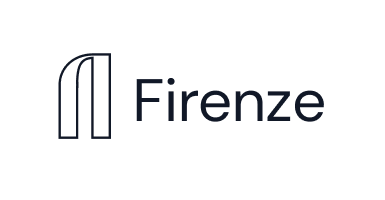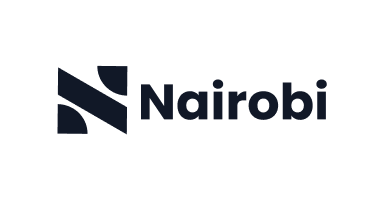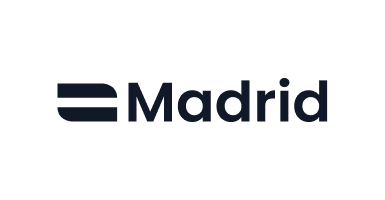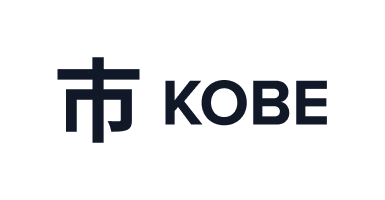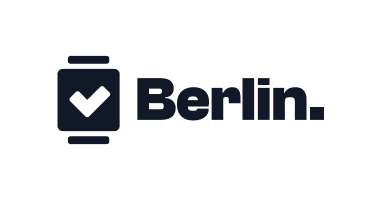CAD CONVERSION / DIGITISING
From any input to desire output (PDF, Images , Scan old Copies)
Transforming visions into precision
Paper to CAD
Modernise your archival drawings by converting paper sketches into dynamic CAD formats.Preserve and enhance your historical designs for seamless integration into contemporary projects.
PDF to CAD
Convert PDF files into editable CAD formats, empowering you to make real-time adjustments and collaborate effortlessly on digital platforms.
Image to CAD
Transform raster images into precise CAD drawings, ensuring accuracy and clarity in your design documentation.
2D to 3D
Explore new dimensions by converting 2D designs into immersive 3D models. Enhance visualization and gain deeper understanding of your projects.
Look to [Your Company Name] as your trusted design partner of the present and future. Our CAD conversion services are crafted to empower your projects with precision, efficiency, and a seamless transition to the digital realm. Transform your designs with us — where tradition meets innovation.
Contact us today to explore how our CAD conversion services can elevate your design capabilities.
2D Drafting & 3D Modelling
Precision in Design, Excellence in Execution
At [Your Company Name], we take pride in offering top-notch 2D drafting and 3D modeling services that bring your ideas to life. Our expert team combines technical proficiency with creative insight to deliver solutions tailored to meet your unique design requirements.
2D Drafting Services:
Transforming concepts into meticulous 2D drawings is where precision meets clarity. Our skilled draftsmen utilize the latest tools and industry best practices to create detailed 2D drafts that serve as the foundation for your projects. Whether it's architectural plans, schematics, or technical drawings, we ensure accuracy at every step.
Services include:
- Architectural Drafting
- Mechanical Drawings
- Millwork & Shop drawings
- Fabrication & sheet metal Drawings
3D Modeling Services:
Step into the world of immersive design with our cutting-edge 3D modeling services. From concept visualization to prototyping, our team excels in creating realistic 3D models that breathe life into your ideas. We leverage advanced software and techniques to produce models that not only meet but exceed industry standards.
Our 3D modeling capabilities cover:
- Product Design
- Architectural Visualization
- Industrial Components
- Prototyping and Conceptualization
Why Choose [Your Company Name] for 2D Drafting and 3D Modelling?
Expert Team: Our team consists of seasoned professionals with a proven track record in 2D drafting and 3D modelling across various industries.
Innovation at its Core: We stay abreast of the latest advancements in CAD technology, ensuring that your projects benefit from state-of-the-art solutions.
Customised Solutions: Every project is unique, and we tailor our services to suit your specific needs, ensuring that your vision is accurately translated into the digital realm.
Efficiency and Timeliness: We understand the importance of deadlines. Our commitment to efficiency ensures timely delivery without compromising on quality.
Transform Your Ideas into Reality
Whether you're in need of precise 2D drafts or immersive 3D models, [Your Company Name] is your dedicated partner in design. Let us elevate your projects with precision, creativity, and a commitment to excellence.
Contact us today to discuss how our 2D drafting and 3D modeling services can add value to your vision.
Millwork / Furniture
2D Millwork
3D Millwork
Millwork refers to the custom-made woodwork and other building components produced in a mill or woodworking facility. It includes a variety of products that are crafted to fit specific spaces, such as interior and exterior architectural elements. Millwork items are often designed to add aesthetic appeal, functionality, and a sense of craftsmanship to residential, commercial, and institutional spaces. Here are some common examples of millwork:
Cabinetry:
Custom-built kitchen cabinets
Bathroom vanities
Built-in storage units and wardrobes
Moldings:
Crown molding
Baseboards
Chair rails
Casing around doors and windows
Doors and Windows:
Interior doors
Exterior doors
Window frames and sills
Paneling and Wainscoting:
Raised paneling
Beadboard
Wainscoting for walls
Stairs and Railings:
Custom staircases
Balusters and handrails
Newel posts
Built-in Furniture:
Bookshelves and library units
Entertainment centers
Window seats and benches
Architectural Details:
Fireplace mantels
Coffered ceilings
Custom decorative beams
Countertops and Surfaces:
Custom wooden countertops
Bar tops
Reception desks
Decorative Details:
Decorative brackets
Corbels
Ornate wood carvings and appliques
Specialized Millwork:
Custom-designed millwork for retail spaces
Office millwork for reception areas and conference rooms
Hotel and restaurant interiors
Millwork is often created
from a variety of wood species, and it can be stained or painted to match the
overall design and color scheme of a space. The precision and craftsmanship
involved in millwork contribute to the creation of unique, high-quality elements
that enhance the interior and exterior aesthetics of buildings. Millwork can be
produced in standard designs or be entirely custom-made to meet specific
architectural and design requirements.
Shop fittings
Shop fittings refer to the various fixtures and displays used in retail spaces to showcase and organize merchandise. The type of shopfittings chosen can significantly impact the overall aesthetic, functionality, and customer experience within a store. Here are some common types of shopfittings:
Shelving Units:
Gondola Shelving: Freestanding shelving units typically placed in the middle of the store, allowing for easy access from multiple sides.
Wall Shelving: Mounted on the walls to optimize vertical space, ideal for displaying products in an organized manner.
Display Cabinets:
Glass Display Cases: Showcase valuable or delicate items while providing visibility and security.
Open Display Cabinets: Allow easy access to products and are often used for showcasing apparel, accessories, or electronics.
Clothing Racks:
Rounders: Circular racks used for hanging and displaying clothing items.
Straight Racks: Linear racks for organizing and displaying garments in a straight line.
Mannequins:
Full-Body Mannequins: Showcase entire outfits to help customers visualize how clothing items look together.
Torso Mannequins: Highlight specific clothing items such as shirts, jackets, or accessories.
Counters and Cash Wraps:
Checkout Counters: Provide a designated space for transactions and are often equipped with drawers for cash management.
Service Counters: Used for customer service, product demonstrations, or consultation.
Slatwall Systems:
Slatwall Panels: Feature horizontal grooves to which hooks, shelves, or other accessories can be attached for versatile product displays.
Pegboard Displays:
Pegboard Panels: Have evenly spaced holes for attaching hooks, bins, or shelves to display various products.
Hangers and Hooks:
Hanging Rails: Used for hanging clothing items in an organized manner.
Hooks: Attachable to various fixtures for displaying items like bags, accessories, or impulse-buy products.
Signage and Banners:
Aisle Signs: Guide customers through the store with clear directional signs.
Banners and Posters: Highlight promotions, sales, or brand messages.
Interactive Displays:
Touchscreen Kiosks: Allow customers to browse products, access information, or place orders.
Digital Signage: Dynamic displays showcasing product images, videos, or promotions.
Lighting Fixtures:
Spotlights: Highlight specific products or areas within the store.
LED Strips: Provide ambient lighting to enhance the overall shopping experience.
Mirrors:
Fitting Room Mirrors: Enhance the fitting room experience, allowing customers to see how clothing items look.
These are just a few examples, and the choice of shopfittings depends on the type of products being sold, the store layout, and the overall brand image a retailer wants to convey. The combination of different types of shopfittings contributes to creating an attractive and functional retail space.
Fabrications & Sheet metal
Creating sheet metal drawings, engaging in reverse engineering processes, and
developing fabrication drawings are crucial steps in various industries,
particularly in manufacturing and engineering. Here's a brief overview of each:
Sheet Metal Drawings:
1. Overview:
Purpose: Sheet metal drawings serve as detailed guides for fabricating components from thin metal sheets.
Content: Includes dimensions, tolerances, material specifications, bend allowances, and surface finishes.
Tools: Created using Computer-Aided Design (CAD) software for accuracy and precision.
2. Key Components:
Flat Pattern: Depicts the 2D layout of the sheet metal part before bending or forming.
Bend Lines and Angles: Clearly defines where the sheet metal is bent and the angle of the bends.
Holes and Cutouts: Specifies the locations and dimensions of holes and cutouts in the sheet.
3. Importance:
Precision: Ensures accurate fabrication and assembly of sheet metal components.
Efficiency: Facilitates streamlined manufacturing processes by providing a clear roadmap for production.
Reverse Engineering:
1. Overview:
Purpose: Reverse engineering involves disassembling a product to understand its design and functionality.
Process: Analyzing and measuring an existing object to create detailed CAD models and drawings.
Applications: Used for product improvement, replication, or understanding competitor products.
2. Key Components:
3D Scanning: Captures the physical geometry of an object to create a digital model.
CAD Modeling: Transforms scanned data into a digital representation of the original object.
Documentation: Creation of detailed drawings and specifications based on the reverse-engineered model.
3. Importance:
Innovation: Enables the improvement or modification of existing products.
Legacy Products: Valuable for recreating parts of discontinued or hard-to-find items.
Competitive Analysis: Gain insights into competitors' products for market research.
Fabrication Drawings:
1. Overview:
Purpose: Fabrication drawings provide detailed instructions for creating a product or structure.
Content: Includes dimensions, materials, welding symbols, surface finishes, and assembly instructions.
Tools: Developed using CAD software, ensuring precision and consistency.
2. Key Components:
Assembly Views: Depict the assembled product from various angles.
Part Drawings: Detail individual components with dimensions and specifications.
Welding Symbols: Indicate the type and location of welds.
3. Importance:
Accuracy: Ensures that fabricated components meet design specifications.
Communication: Serves as a communication tool between designers and fabricators.
Quality Control: Guides inspectors and fabricators in maintaining quality standards.
In summary, these processes are integral to the manufacturing and engineering workflow, ensuring that products are designed accurately, fabricated efficiently, and that existing products can be analyzed and improved upon through reverse engineering.
MEP / REVIT Services
Innovative Solutions, Seamless Integration
Welcome to [Your Company Name], your trusted partner for cutting-edge MEP and REVIT services. We bring a blend of expertise, innovation, and precision to every project, ensuring that you’re mechanical, electrical, and plumbing needs are not just met but exceeded.
MEP Services:
Our MEP services are designed to streamline the complexities of building systems. From conceptualization to implementation, our team of experts delivers comprehensive solutions that integrate seamlessly into your projects.
Our MEP offerings include:
- Mechanical Systems: HVAC design, ventilation, and heating solutions.
- Electrical Systems: Lighting, power distribution, and electrical layout planning.
- Plumbing Systems: Water supply, drainage, and plumbing infrastructure.
REVIT Services:
Embrace the power of Building Information Modeling (BIM) with our REVIT services. We leverage the full potential of REVIT to provide a collaborative and data-rich environment for your project, ensuring accuracy and efficiency throughout the design and construction phases.
Our REVIT services cover:
- 3D Modeling: Create immersive 3D models for better visualization and project understanding.
- BIM Coordination: Ensure seamless collaboration among different disciplines within your project.
- Construction Documentation: Generate detailed and accurate construction documentation for smoother project execution.
Why Choose [Your Company Name] for MEP and REVIT Services?
· Experienced Team: Our team comprises skilled professionals with extensive experience in MEP design and REVIT implementation.
· Innovation-Driven Solutions: We stay at the forefront of technology, integrating the latest tools and methodologies to deliver innovative solutions.
· Collaborative Approach: Collaboration is at the heart of our services. We work closely with clients and project stakeholders to ensure alignment with project goals.
· Efficiency and Timely Delivery: Our commitment to efficiency ensures that projects are not only completed on time but also meet the highest standards of quality.
Elevate Your Projects with MEP and REVIT Excellence
At [Your Company Name], we go beyond providing services; we deliver solutions that enhance the functionality and efficiency of your projects. Whether you're looking for comprehensive MEP design or leveraging the capabilities of REVIT, we are here to turn your vision into reality.
Contact
us today to discuss how our MEP and REVIT services can elevate the success of
your projects.
